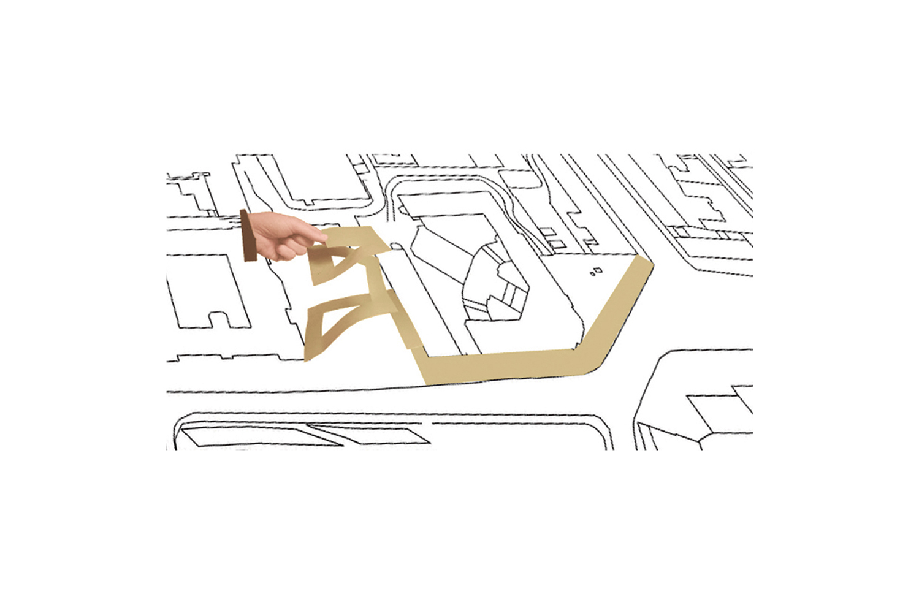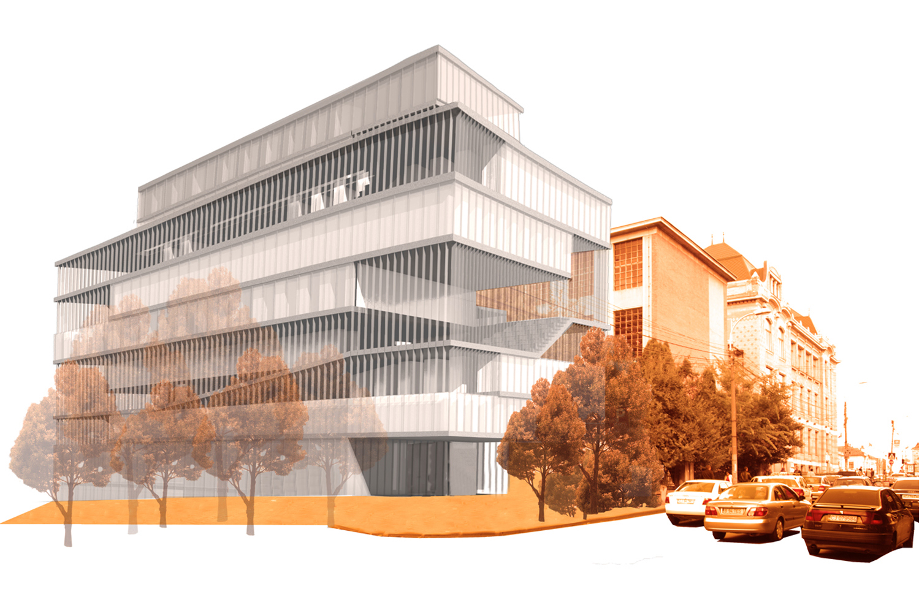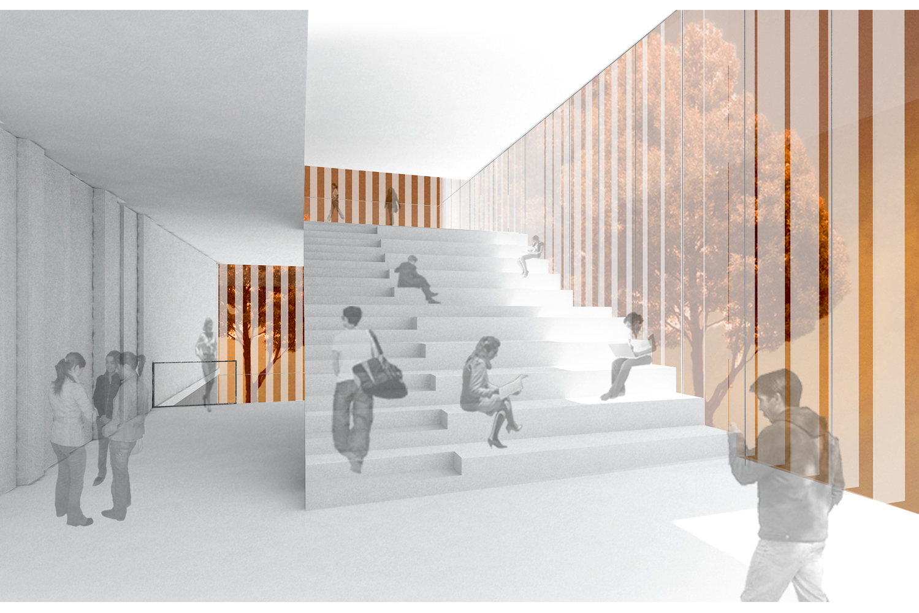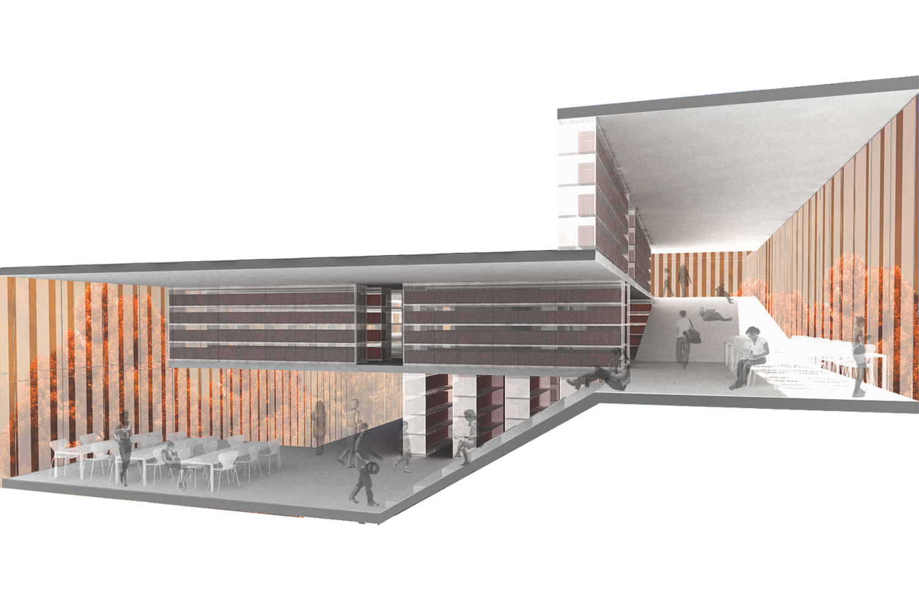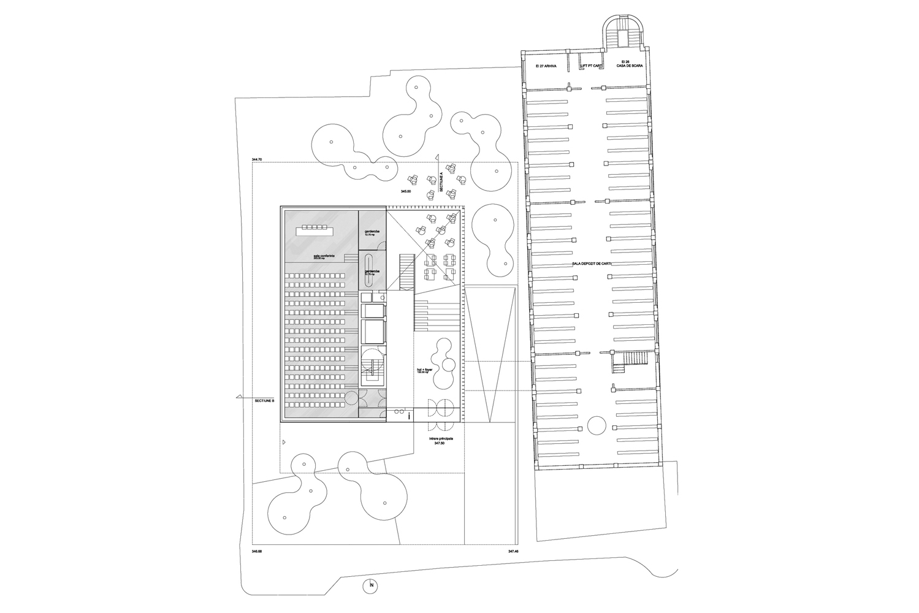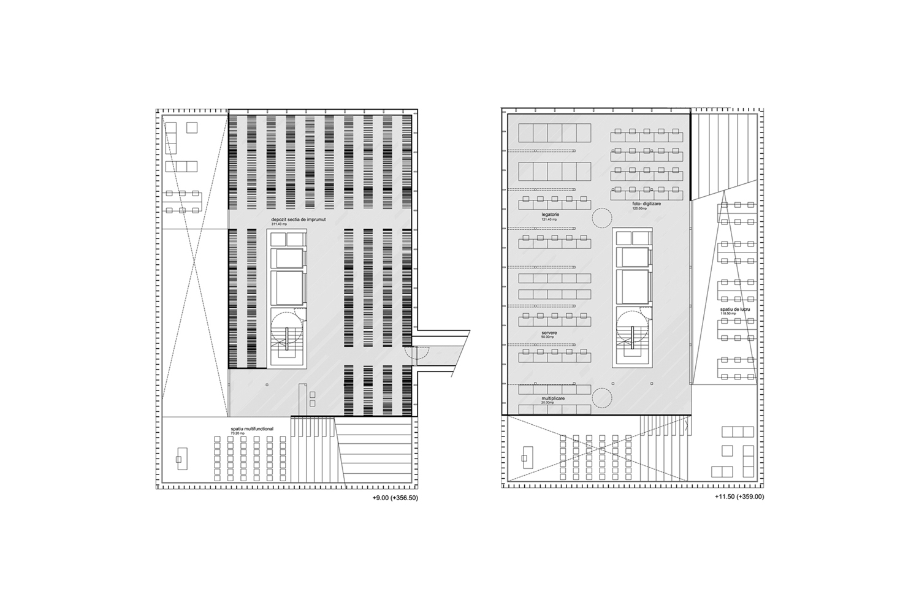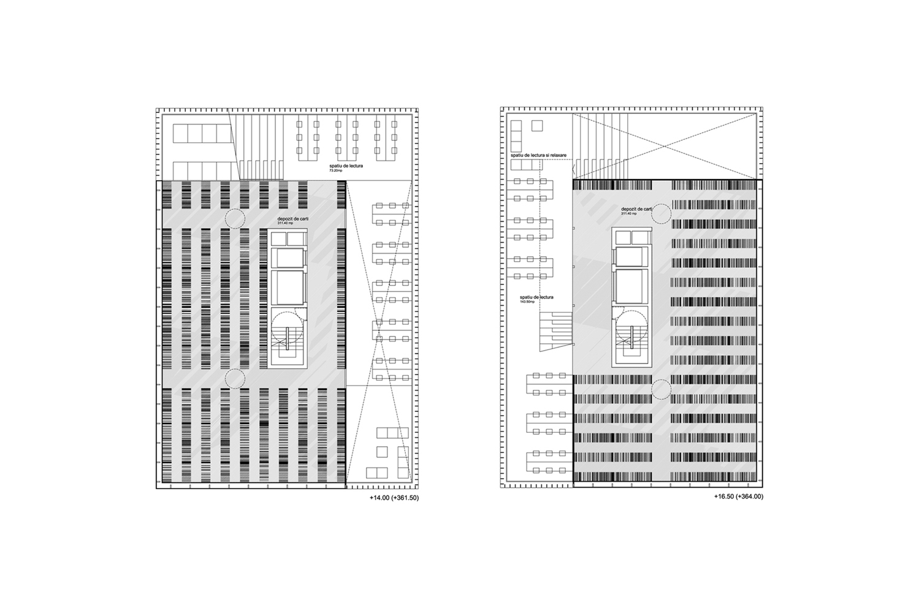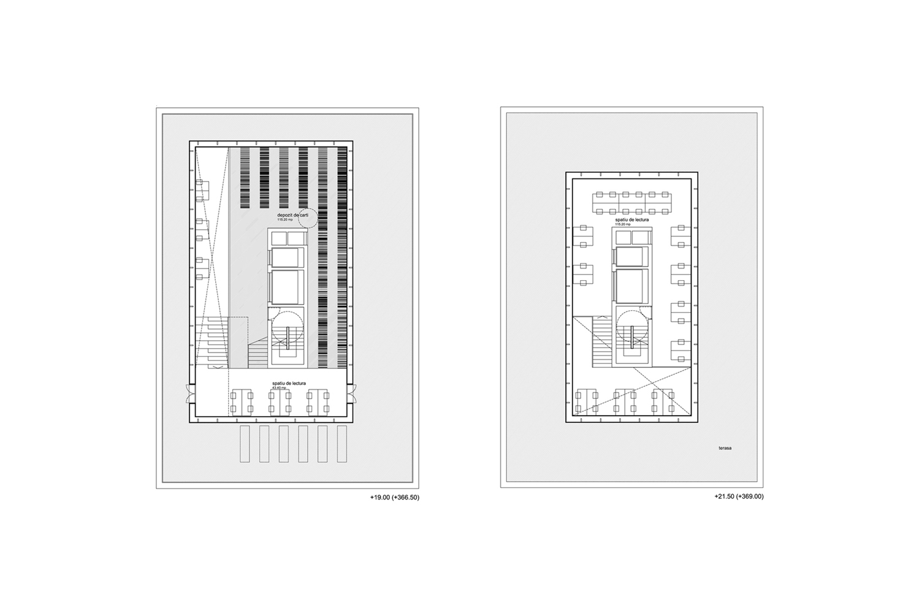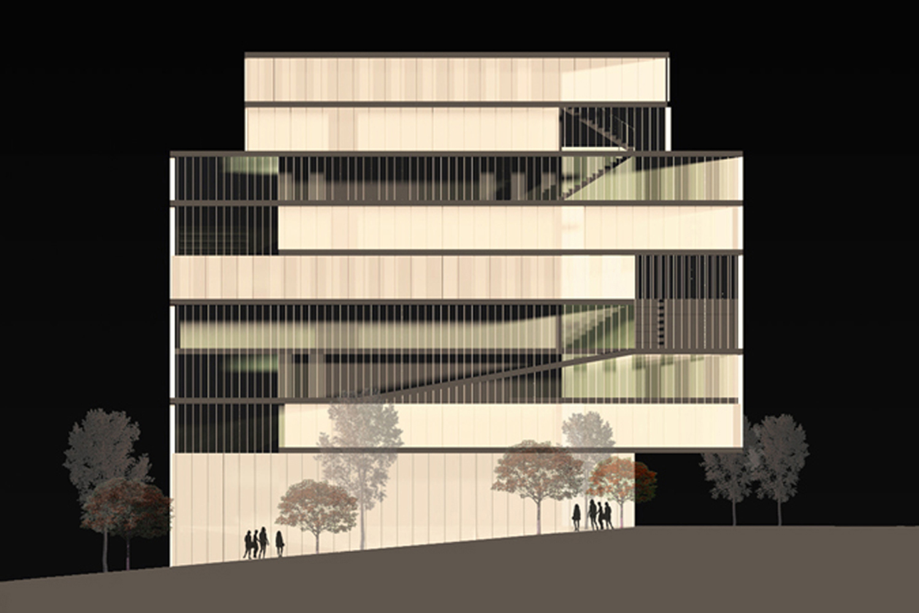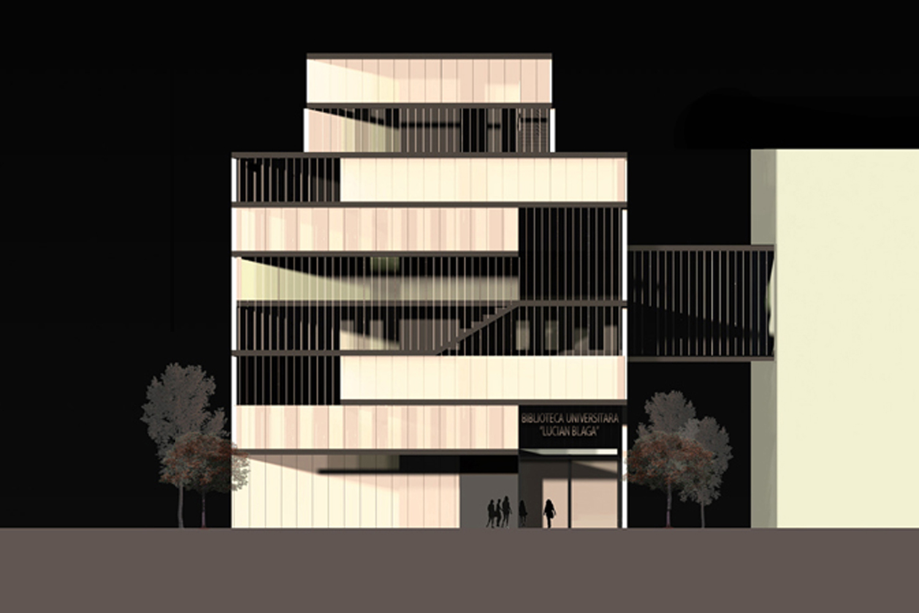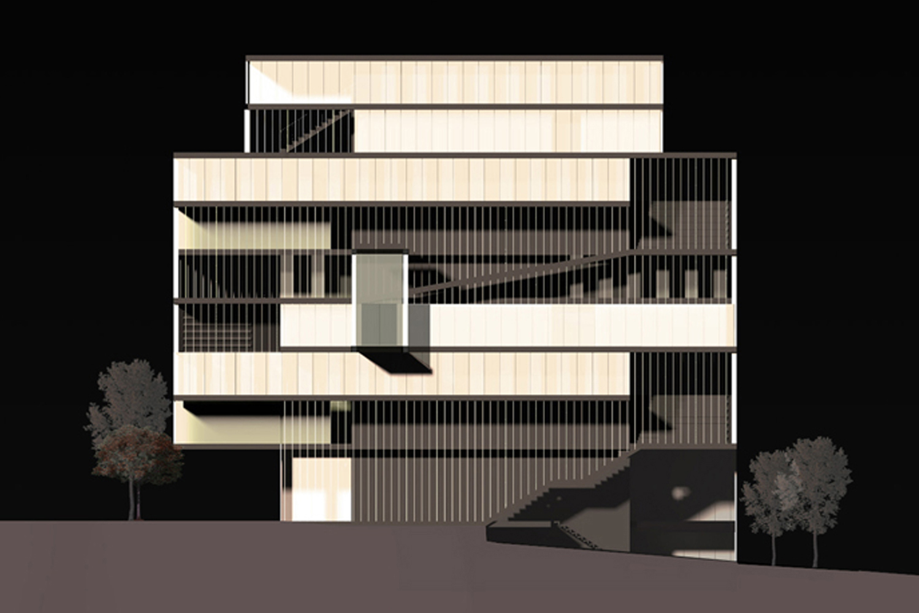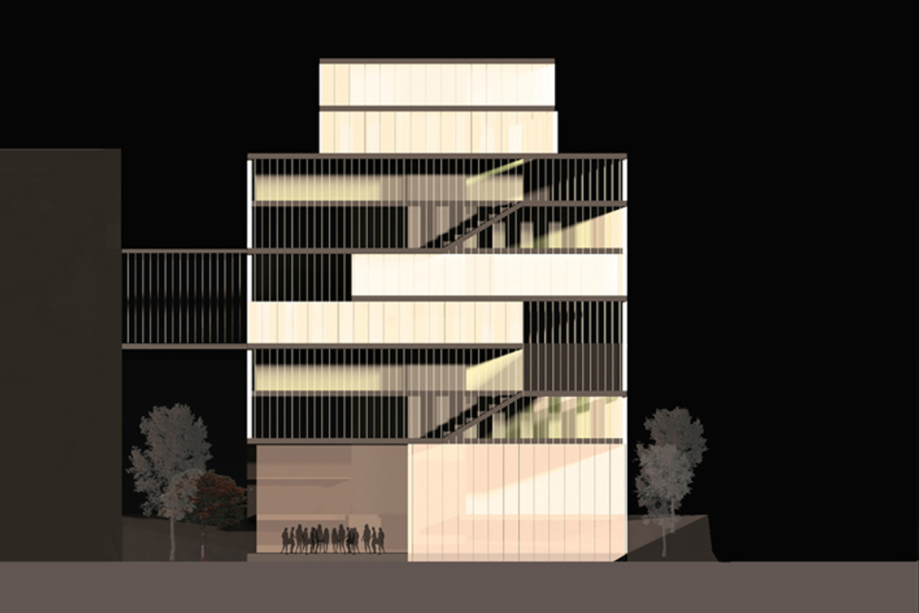
Cluj-Napoca, Rumanía
Los libros ocupan el corazon del edificio, protegiendose de la luz solar, trasladando las zonas de lectura al perimetro, mas luminosas y directamente conectadas unas con otras. Los libros se apilan formando grandes cajas que apoyan unas en otras, resultando espacios de atura menor para el apilamiento y espacios de doble altura para las estancias de lectura.
Ocupar un espacio libre en un centro urbano de una ciudad es hoy dia un lujo. No extinguimos el espacio libre donde se asienta el edificio, sino que lo transformamos. Convertimos un espacio libre, estático y horizontal en un espacio dinámico continuo y ascendente, donde se plantean usos diversos y se ofrecen nuevas perspectivas sobre la ciudad.
La calle tiene ahora continuidad en el interior del edificio, mediante una circulación entorno a los libros. Conviven el concepto estatico del almacenamiento junto al dinamico del recorrido. Un espacio dilatado y continuo destinado a actividades como la lectura, pequeñas conferencias, espacios para el relax y el dialogo…
Se plantea una estructura metálica en forma de grandes cajas apiladas, resuelta con pilares de sección mínima y cerchas en los extremos volados. Se utiliza el policarbonato en fachada y en la formación de las estanterias por su bajo peso, durabilidad y por ser un material fácilmente reciclable.
The books form the heart of the building, thus on the one hand being protected from sunlight, and on the other displacing the reading areas towards the perimeter so these can receive more light and be directly connected to each other. The books stack up forming large boxes which support one another, therefore creating spaces of lesser height for book storage and double-height spaces for the reading rooms.
Nowadays, occupying an open space in an urban centre is a luxury. We are not cancelling the free space where the building is placed, but transform it instead. We are converting an open, static, horizontal space into a dynamic, continuous, ascending one, where new uses are set out and different views over the city are provided.
The street now continues within the building, following an “inner road” which develops around the books. The static concept of storage and the dynamic concept of itinerary are intertwined. An extensive continuous space for activities such as reading, small conferences, spaces for relaxation and dialogue…
We propose a metallic structure in the form of large superposed boxes, which makes use of pillars of minimal surface section combined with trusses for supporting cantilevered parts. We have chosen polycarbonate as a material for the façade and the bookshelves due to its reduced weight, its durability and its ease to recycle.



